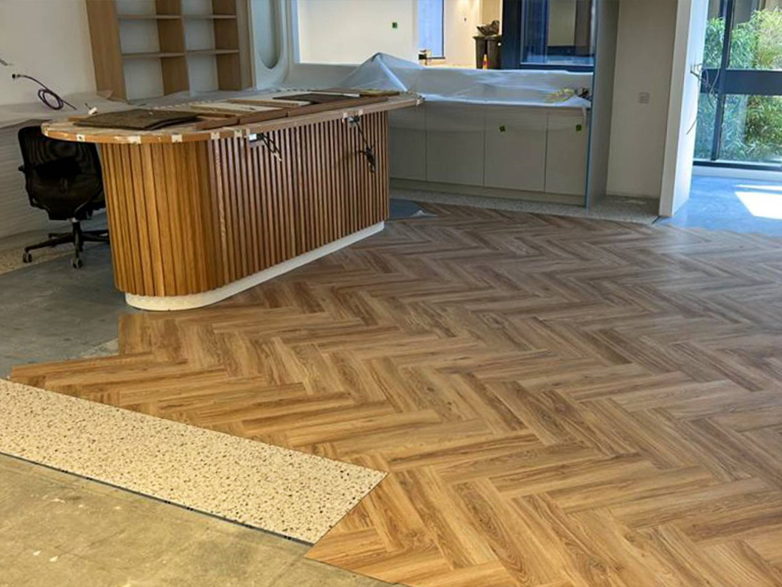
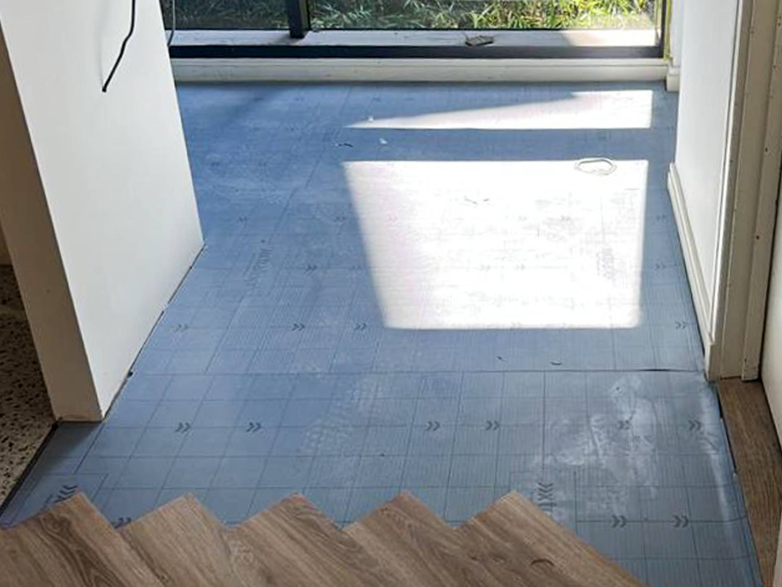
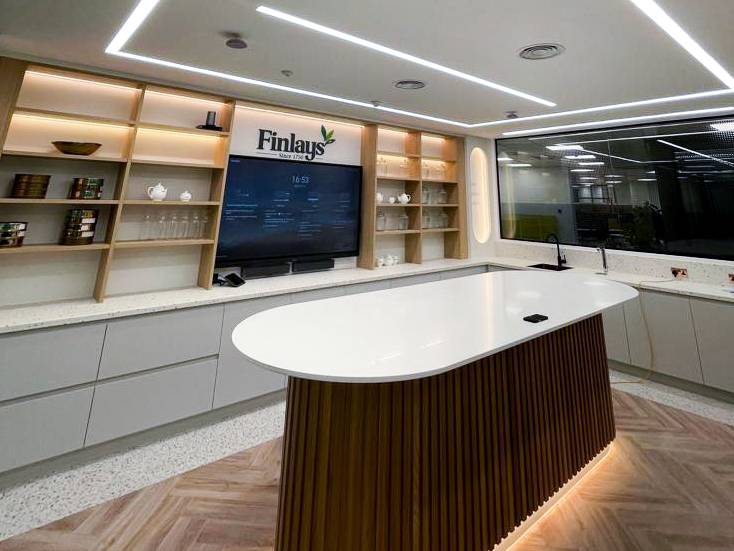
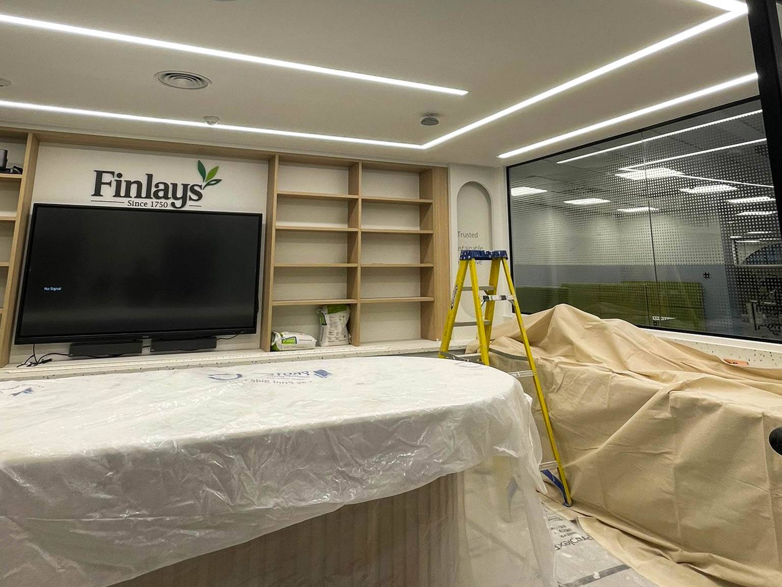
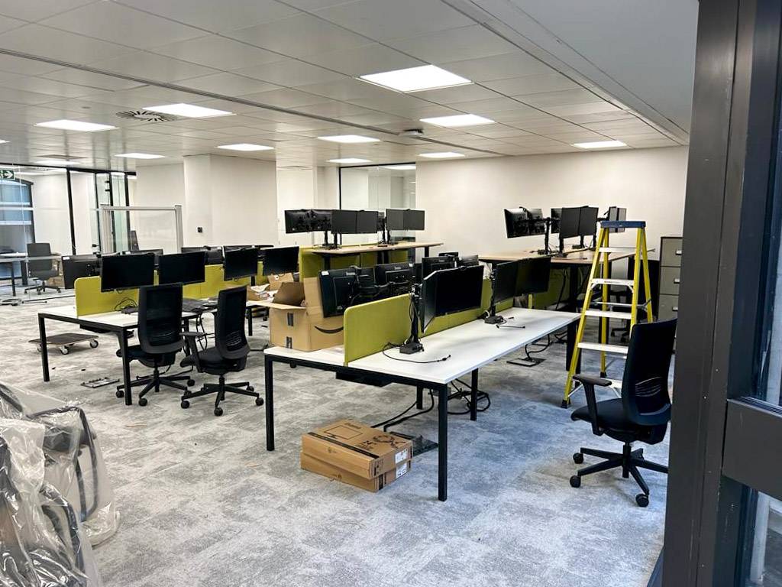
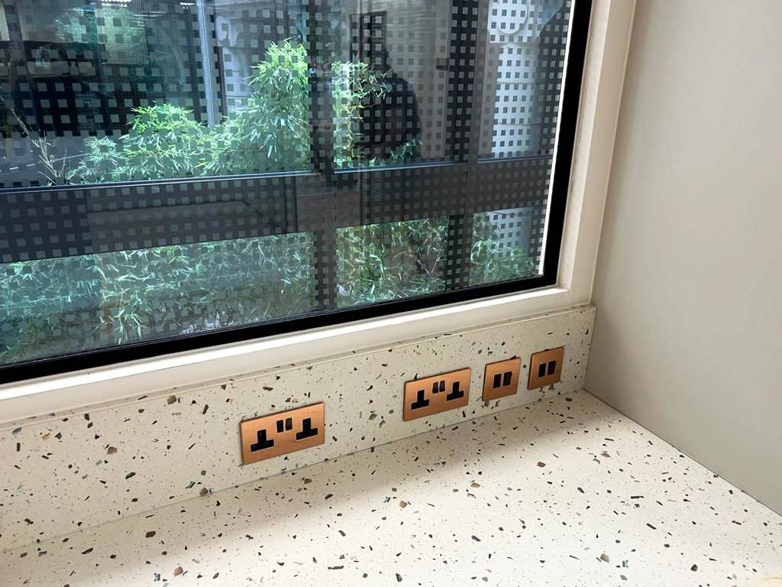

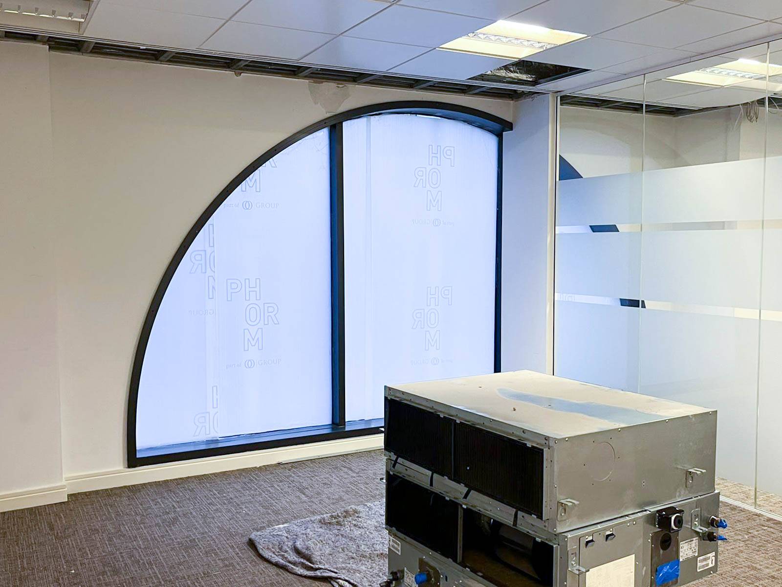
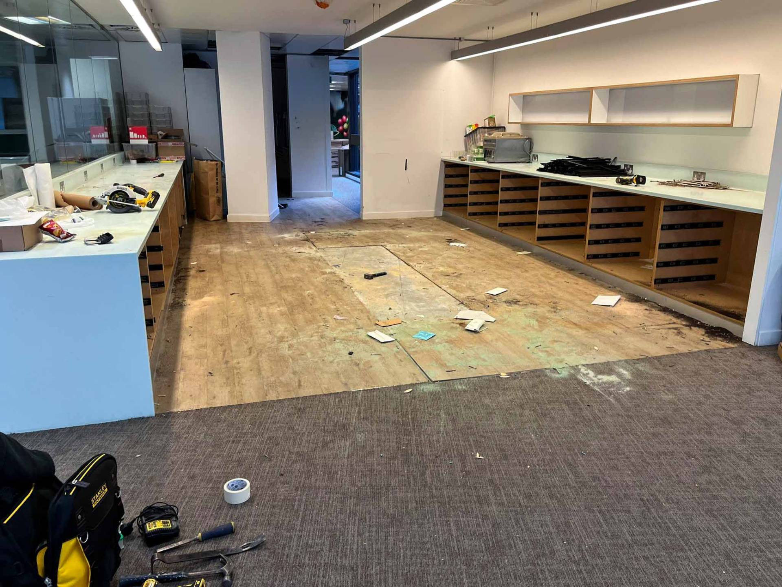
image-slider-with-thumbnail1.jpeg
Finlay's London
Office Fit Out
Office Fit Out
image-slider-with-thumbnail2.jpeg
image-slider-with-thumbnail3.jpeg
image-slider-with-thumbnail4.jpeg
image-slider-with-thumbnail5.jpeg
image-slider-with-thumbnail6.jpeg
image-slider-with-thumbnail7.jpeg
image-slider-with-thumbnail7.jpeg
image-slider-with-thumbnail7.jpeg






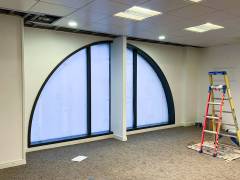


Brief
OO Group engaged MW Building Services to carry out minor fit out works to an existing office space. The project consisted of removing existing office partition walls, tea point walls and specialist room walls, constructing new solid partitions & glazed partitions for new offices and a feature tea point. Ceiling grid repairs carried out & new lighting throughout.
Small adaptions to power and data to suit new desking layout along with installation of feature kitchen. Works were challenging with the logistical side, residential properties nearby along with on going roadworks meant the team had to deal with deliveries and noise restrictions in a timely manner.
