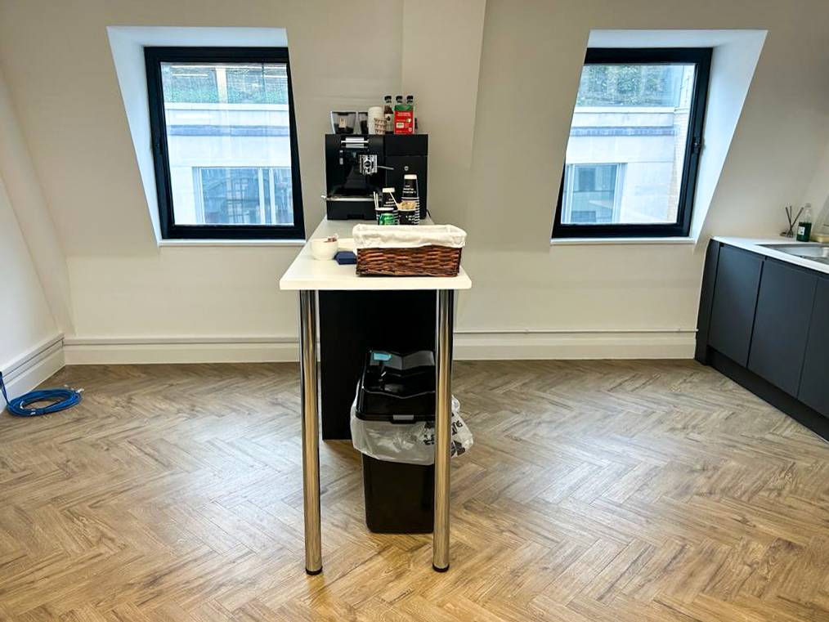
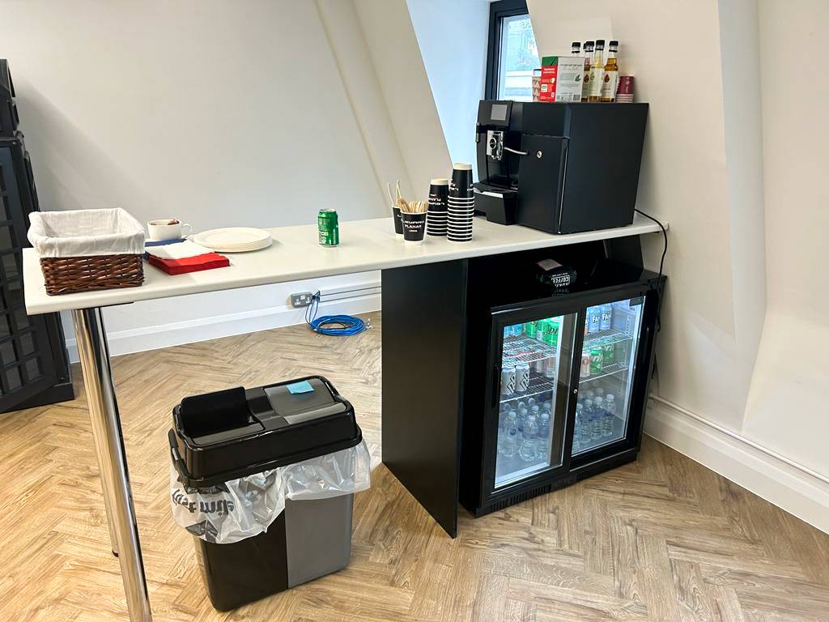

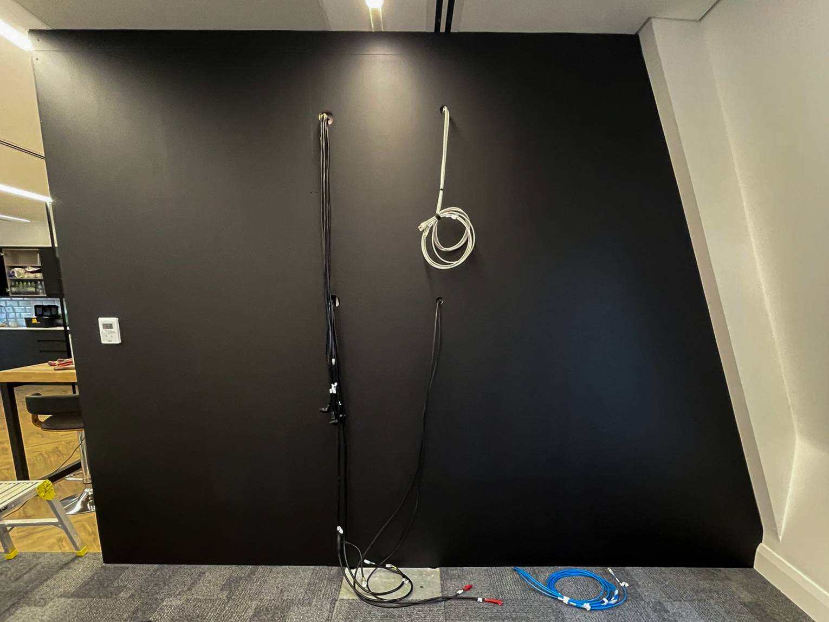
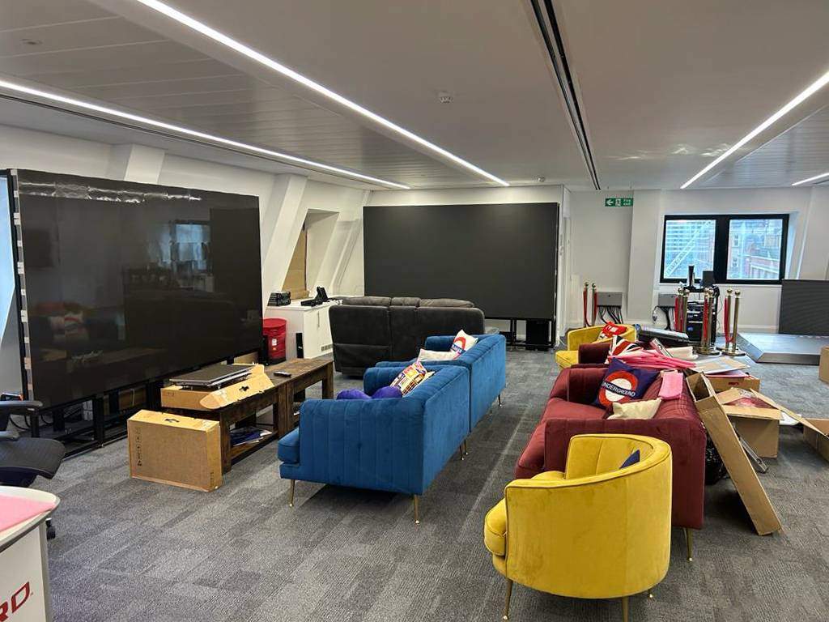
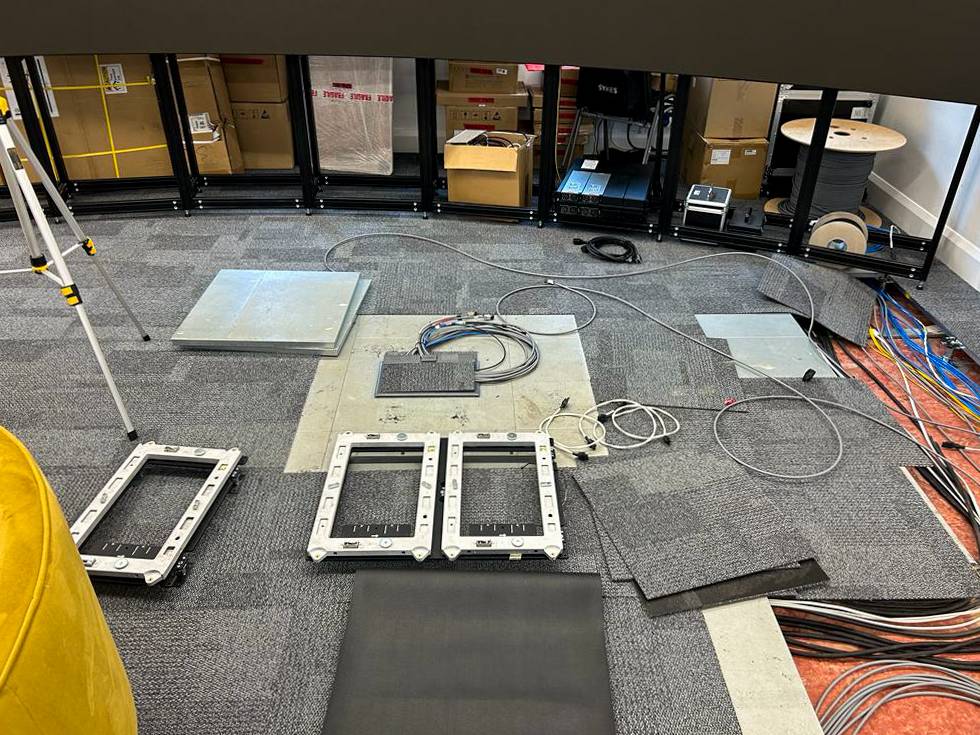
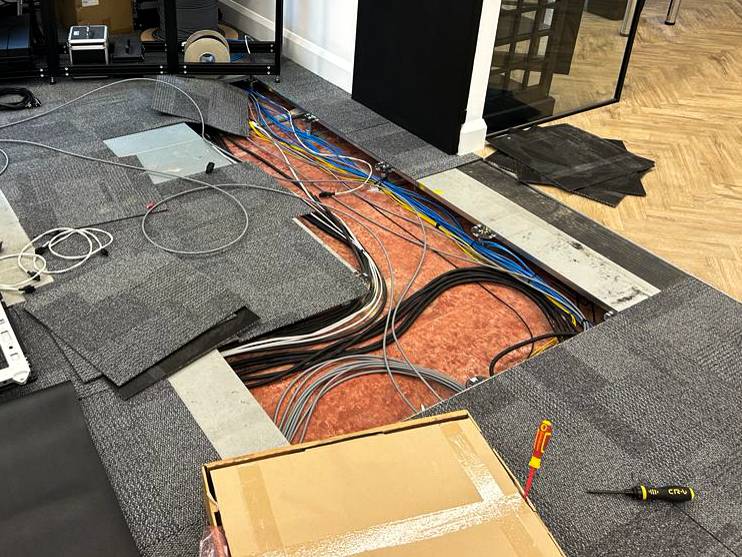
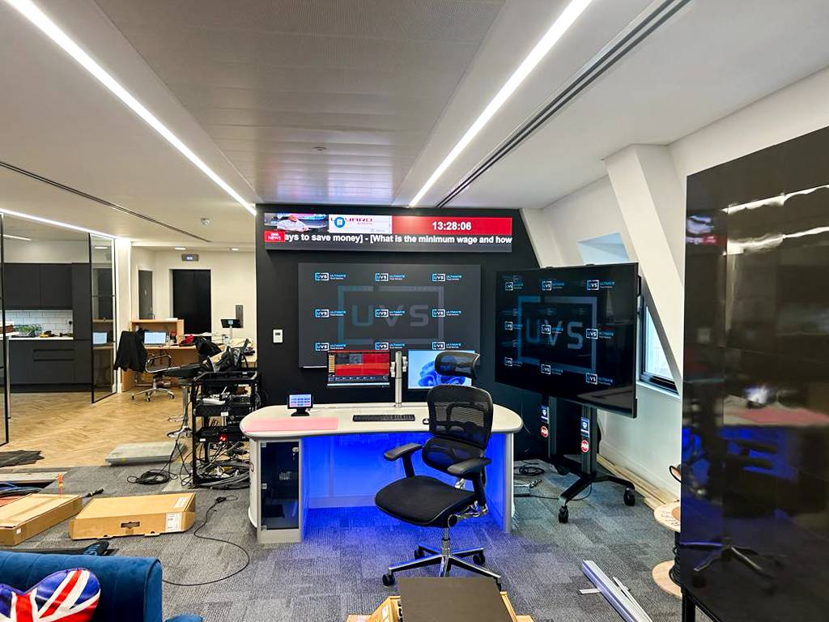
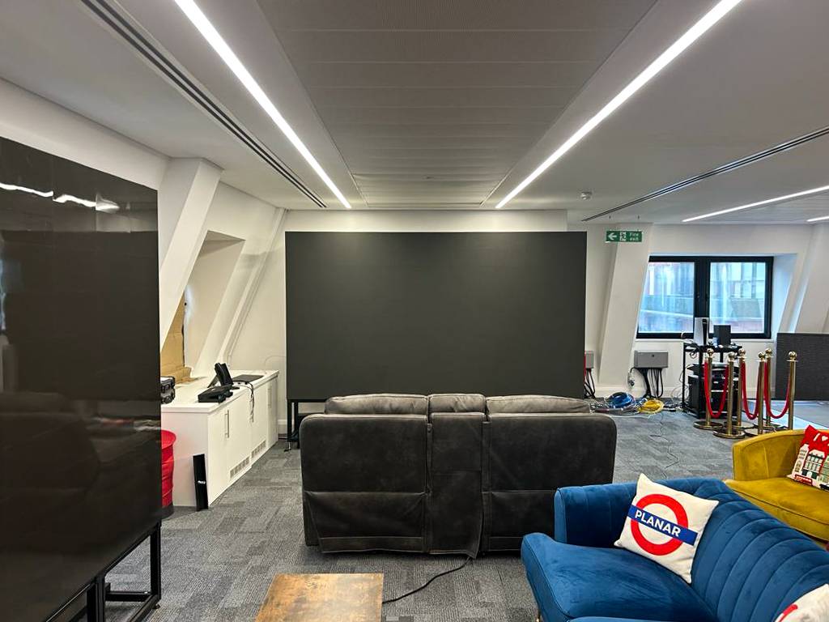
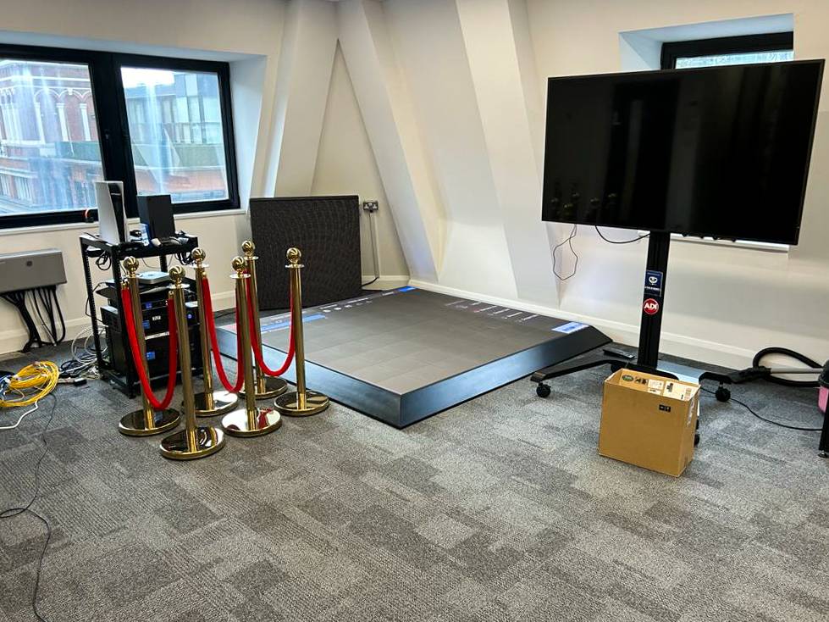
image-slider-with-thumbnail1.jpeg
Leyard Planer London
Office Fit Out
Office Fit Out
image-slider-with-thumbnail2.jpeg
image-slider-with-thumbnail3.jpeg
image-slider-with-thumbnail4.jpeg
image-slider-with-thumbnail5.jpeg
image-slider-with-thumbnail6.jpeg
image-slider-with-thumbnail7.jpeg
image-slider-with-thumbnail7.jpeg
image-slider-with-thumbnail7.jpeg
image-slider-with-thumbnail7.jpeg


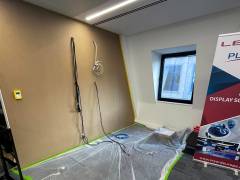







Brief
MW Building Services were engaged to carry out minor fit out works to a newly finished office space. The project consisted of removing the raised access flooring to install new power / data & fibre cables for Leyard LED screens. Construction of newly partition walls to suit new office layout, lighting adaptions and remedial works to kitchen area were also carried out. The works needed to be fast tracked to accommodate client deadline to host their blue chip clients and pitch their product which are currently in most major railway stations / sports stadiums / major city billboards across Europe.
